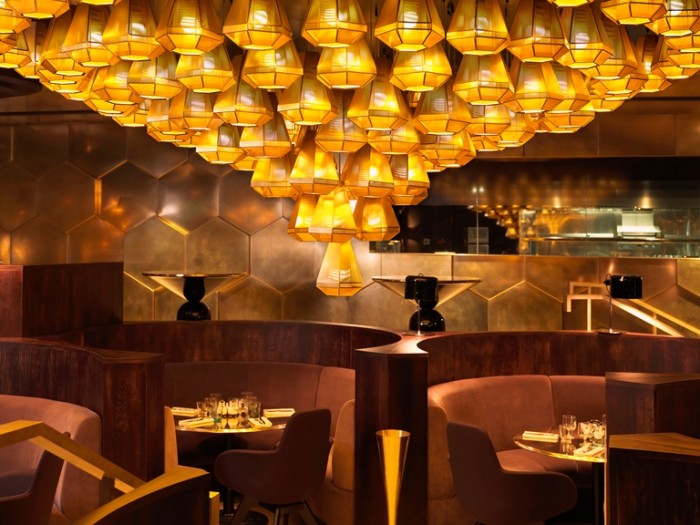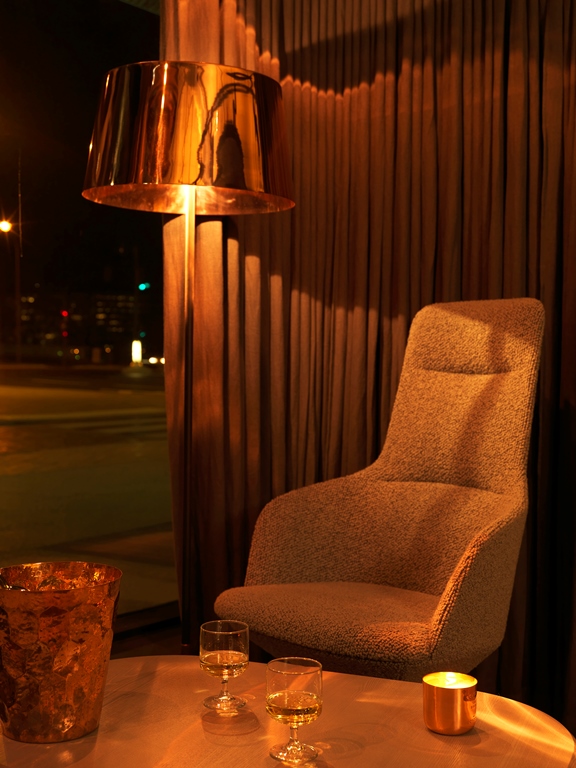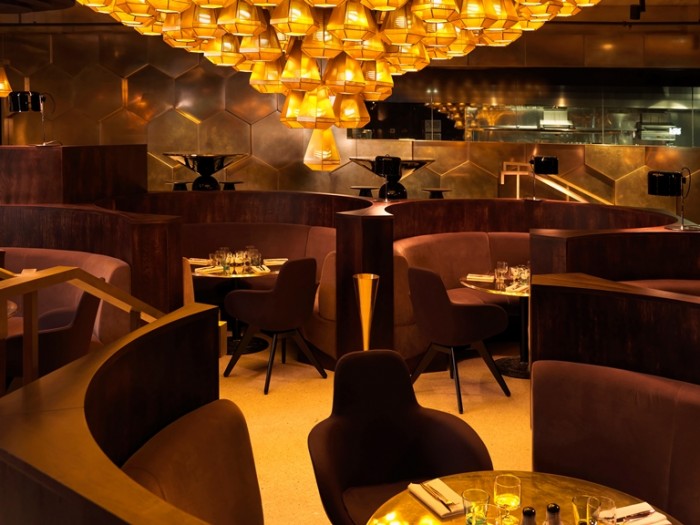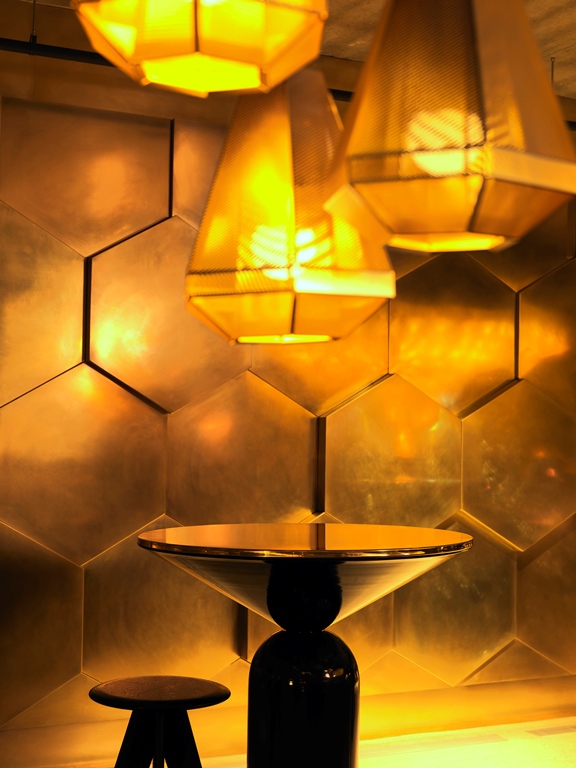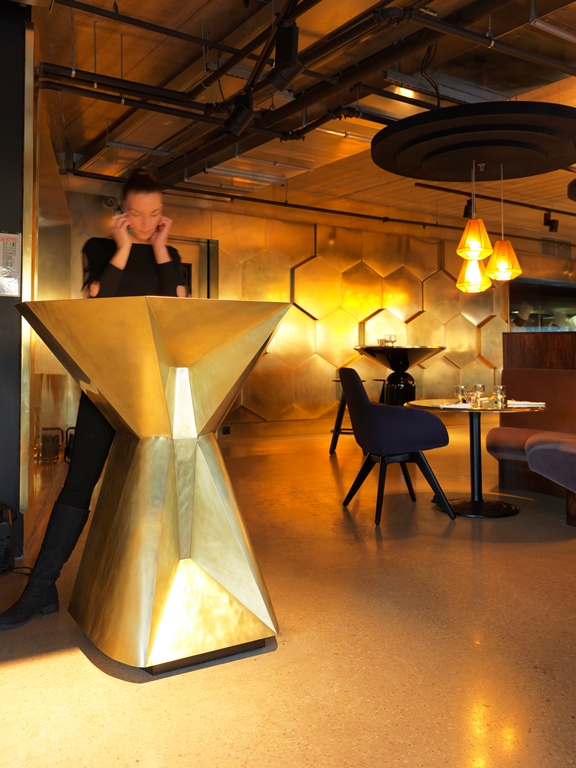Tom Dixon – ÉCLECTIC
TOM DIXON’S ÉCLECTIC OPENS IN THE BEAUGRENELLE CENTRE, PARIS
After relooking Le Bon and launching Ma Cocotte, Fabienne and Philippe Amzalak open Éclectic restaurant this January in the magnetically attractive surroundings of the Beaugrenelle Centre in the 15th arrondissement of Paris. For this address within an address, the couple entrusted the design brief to UK designer Tom Dixon’s Design Research Studio: its first flagship interior in France. The menu offerings give a contemporary twist to brasserie classics in this new 160-cover eatery.
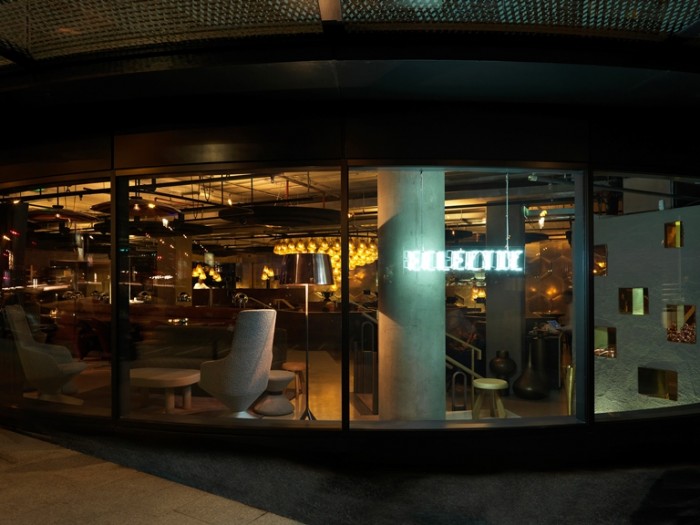
A happy marriage between Parisian chic and British eccentricity, a free-form tribute to 1970s architecture and a new take on the traditional brasserie format to create a more private and more comfortable experience. The clue to the identity of Eclectic is right there in the name: a concept that mixes influences on the menu and in the restaurant.
Tom Dixon began with the idea of making the restaurant an integral part of its modernist sur-roundings. The technical areas of the building are exposed for maximum space, and concrete – the superstar of brutalism – is exploited in every possible texture.
On the walls, it alternates with a backdrop of golden brass. On the floors, it is sometimes unfinished, sometimes waxed, and interspersed with areas of thick carpet to offset its potentially cold appearance.
Hexagons are used as a recurring theme, recall-ing the geometric and modular concepts of the 1970s. This theme is clear in the spaces formed by the interlocking central bench seats, the brass detailing that frames the view to the kitchen, and again in the design of the 124 metal lampshades of the chandelier, which presides over the dining room as the central pivot of its decorative style.
Lighting is central to Tom Dixon’s design scheme, which showcases his talent for creative mood making. An orchestra of different lamps provides controlled lighting designed to reflect effectively from superb surfaces of wood, metal, stone and paint, and enhance the colours used for fabrics and leathers.
This scheme creates an interior where the influ-ence of the architectural environment is balanced against the magnetic appeal of the department stores.
The bespoke furniture is sculptural, even jew-el-like in places. It structures the dining room around key elements that include the imposing coloured leather bench seats, the central alcoves and a succession of small open lounges along the wall overlooking the River Seine.
The result is a hyper quality mix-and-match that is elegantly welcoming and makes the 300 m2 dining room an intimate and friendly space.
All Images © Tom Dixon 2014





