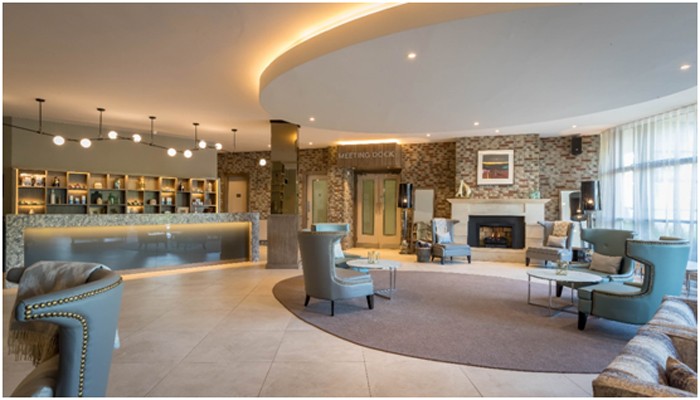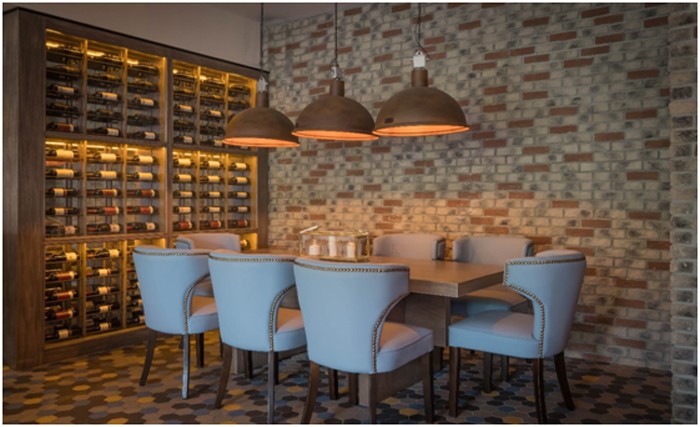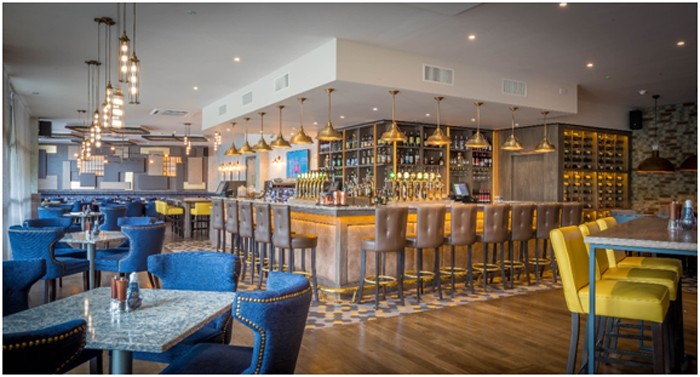Transformation of the Harbour Hotel, Galway, Ireland
We continue through our month focused on hospitality by sharing the transformation of the Harbour Hotel by Millimetre Design. Established in Dublin in 2005, Millimetre Design is a leading interior design and branding studio.
Millimetre Design originally completed the refurbishment of the public areas of the 3-star Harbour Hotel in Galway City, back in 2005. So, they were delighted to be back for the latest refurbishment of the hotel lobby, restaurant & bar, as well as the design of a new brand for the Harbour Hotel’s new restaurant & bar.
The interiors brief this time was to merge the bar and restaurant spaces, to create an inviting, new eatery and social spot in Galway, named Dillisk on the Docks. The client wanted to provide a stylish space where guests could mingle with the locals and experience the vibrant atmosphere of the “City of the Tribes”.
The client also wanted us to reinvent the lobby space of the hotel to cater for contemporary ways of working, integrated with leisure and events. A complete flow within the space was required, to enable the merging of work, food, drink, entertainment and general living, in a new dynamic way.
The restaurant rebranding brief included the design of uniforms, external & internal signage, menus, coffee cups and popcorn tubs. Millimetre Design’s in-house branding team worked closely alongside their interior design team, to deliver a cohesive overall design for the client.
The overall concept for the project was a stylish, yet subtle maritime theme, in keeping with the hotel’s name and position close to the harbour in Galway City. A mixture of soft colours and furnishings along with various display items were used to achieve the desired look.
Not only has the look and feel of the lobby been completely transformed, but the way in which the space is now used has also been greatly improved. The public spaces were completely opened up, providing hotel management with the flexibility to transform the space within the bar, restaurant and lobby area as required, for events and business meetings during the day or in the evening.
For the new bar/restaurant, the layout of the space was of huge importance to the realisation of the design. The divide between the bar & restaurant was removed and the bar re-positioned to the centre of the space. This allowed the bar to be in better view from the lobby, providing a much improved atmosphere in the lobby. It also unified the two spaces, creating a wonderfully harmonious design.
The design of the restaurant/bar area incorporated soft colours and textures juxtaposed with hard stone surfaces and timber details. Lighting was also a large part of the design throughout.
All the interior features combined, make this new bar and restaurant a trendy and stylish place to be, fashionable enough to attract discerning locals.
The hotel now has the perfect dynamic space to support the needs of both visitors and its local community. It is the perfect place to network, lunch, work, celebrate and stay!
Work on the refurbishment of the hotel bedrooms has started and the first floor is due for completion in March 2018. And so the transformation continues….
Contact Millimetre Design








