Trifle* Reimagines Historic Georgian Interior for Paul Mellon Centre with Arts & Crafts-Inspired Desig
Commercial Interior Design Studio Trifle*, were approached by the Paul Mellon Centre for Studies, a Bloomsbury based hub for Art Historians. The brief was to reconfigure and refurbish the centre, firstly to help reflect a more contemporary vision of British Art to visitors, and to bring a more functional dynamic to the layout and existing spaces.
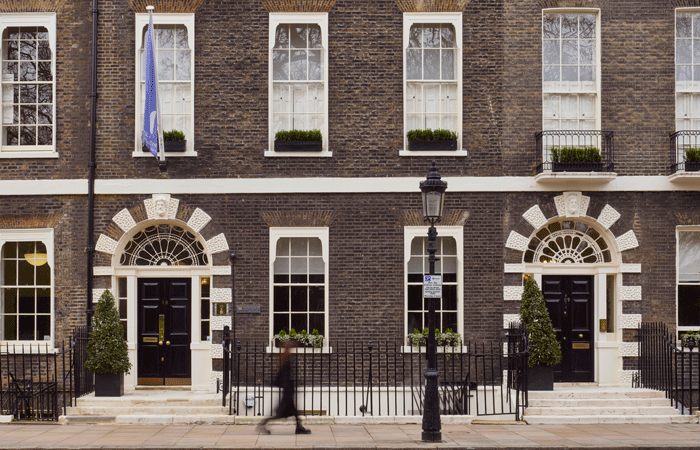
Preserving Heritage Features with a Contemporary Twist
Situated on Bedford Square, well-known for its literary and artistic roots, the educational charity is set across two combined Georgian terraces filled with beautiful original features. Trifle* were excited to preserve fireplaces, doors, cornices and panelling – all carefully woven into the final design concept.
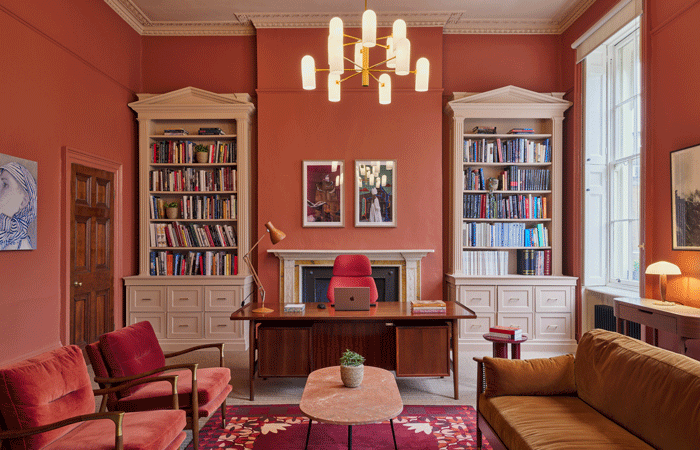
Arts and Crafts Influence Shapes the Interior Concept
Trifle* developed a creative vision inspired by the Arts and Crafts movement, which historically pushed back against Victorian industrialisation to protect and celebrate the crafts industries. With the aim of enhancing original features while honouring the building’s aesthetic, Trifle* brought a classic yet contemporary feel through a refined colour palette, and a mix of new and vintage furniture and accessories.
Through careful space planning and minor structural changes, they improved flow, functionality and helped maximise the usability of the centre. The addition of greenery across the space introduced a fresh energy and sense of calm.
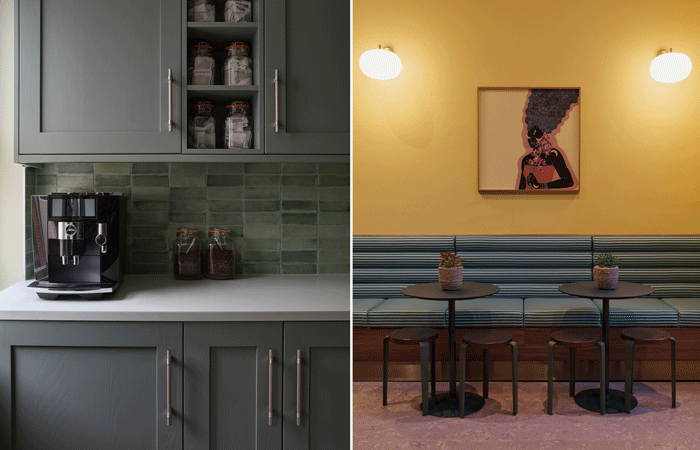
Smart Space Planning Enhances Staff Experience
Trifle* carefully considered how the Centre’s staff would use the space day to day. A key part of the project involved redesigning the staff kitchen and breakout rooms, transforming them into open, welcoming spaces that support a culture of togetherness. These areas now support daily meet-ups over food and conversation. Bright sunshine yellows on the walls add energy, banquettes increase seating, and the original dining table was refurbished to keep a sense of familiarity.
The kitchen was reconfigured entirely, making it more functional, user-friendly and inviting.
Another major change was relocating the reception area, switching it with a more spacious adjoining display room. Now, guests arrive into a relaxed, comfortable setting, greeted by modern sofas and a warm, welcoming colour scheme.
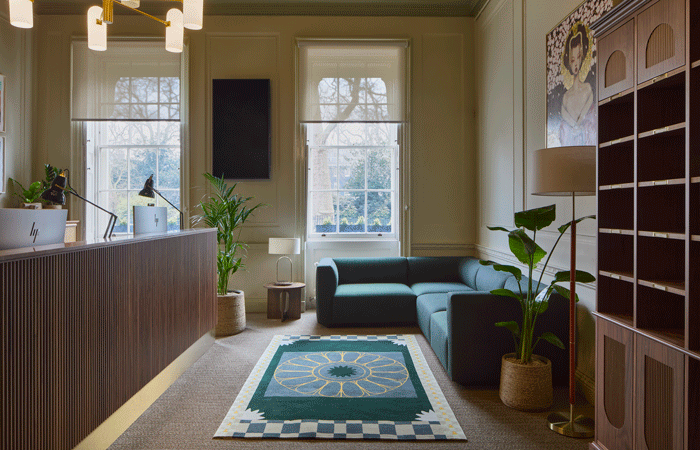
A Warm Welcome: Reception and Director’s Office Transformation
The Director’s Office, a double-height room filled with original Georgian features, became one of the standout spaces in the refurbishment. Walls in terracotta tones are paired with wooden and upholstered furniture from SoHo Home, dramatic feature lighting, a vintage wooden desk, and a bespoke deep red rug from FLOOR_STORY. This multifunctional space now hosts meetings, networking events, dinners and drinks – designed to feel both sophisticated and contemporary.
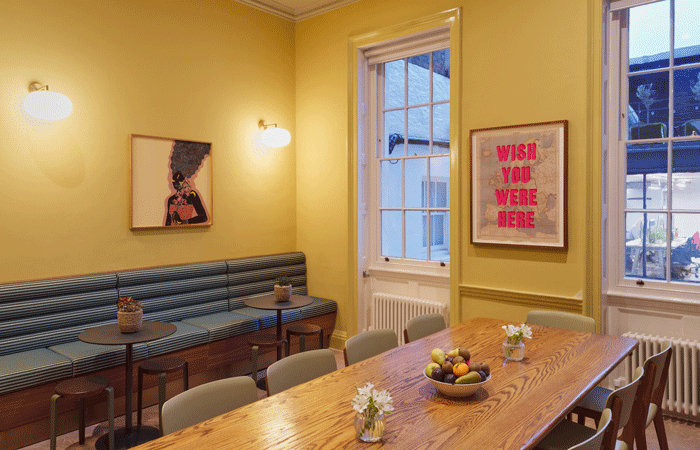
A Bold and Balanced Colour Palette for Georgian Interiors
The building already made use of typical Georgian tones. Trifle* evolved this approach by layering in complementary, modern hues – mushroom, burgundy, deep greens, and sunny yellows – while light pastels brighten stairwells and entrances. In spaces with high ceilings, deeper shades create richness, brought to life by the abundant natural light that floods the building.
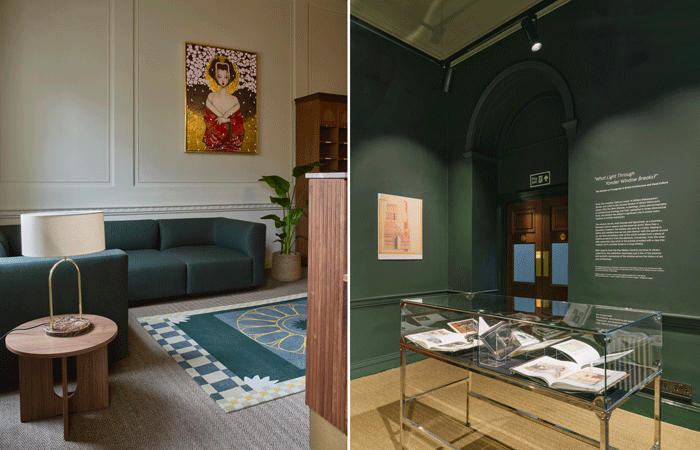
Curated Furniture and Accessories Blend Vintage with Modern
Throughout the space, a curated selection of furniture balances vintage pieces sourced from Vinterior with modern classics from Carl Hansen, Case, SoHo Home and &Tradition. This blend brings character, while remaining sensitive to the heritage of the building.
Feature lighting from Liang & Eimil Pawson, Dowsing & Reynolds and Pure White Lines brings a contemporary yet elegant grandeur, adding to the carefully layered design language of the space.
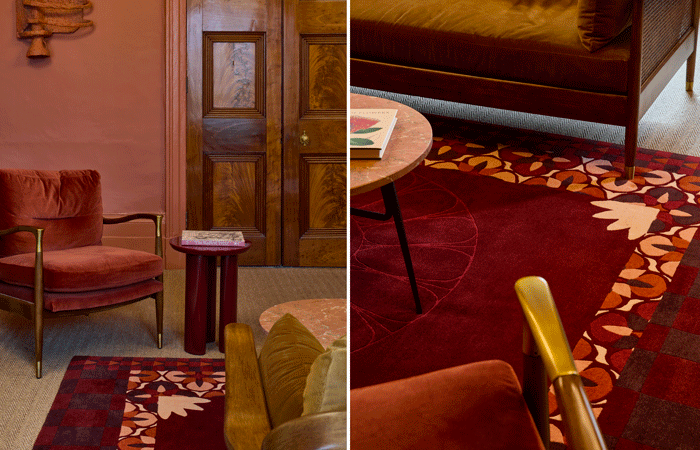
Bespoke Rugs Bring Texture and Heritage to the Space
Trifle* collaborated with East London rug dealer FLOOR_STORY on two vibrant, heritage-inspired rugs, reinterpreting historical emblems through an illustrative lens. Using varied pile heights within the tufted construct, FLOOR_STORY added richness and depth to the designs, giving them a tactile quality that grounds the space in heritage, while still feeling fresh and modern.




