TX, in partnership with Thirdway, redefines full-service design!
Upon exiting St. James underground station, the typical high-rise, flat-fronted architecture gives way as you approach the forecourt of the cylindrical Asticus building. Designed by architects Lifschutz Davidson Sandilands, this striking concrete structure cleverly navigates the location’s tight and challenging footprint, which hindered development for over 25 years, finally completed in 2006.
After a two-year refurbishment program that included the addition of an extra floor, this Cat A building is now poised to attract new tenants who will surely appreciate the light-flooded spaces and 360-degree panoramic views from the top floor.
The ten-story landmark now also features a stunning new entrance, a business lounge, a landscaped terrace, and luxurious end-of-trip facilities.
After our visit to Asticus, this article explores a revolutionary approach to office leasing, highlights the benefits of seamlessly integrating service, the power of transparency, and the strength of collaboration between Thirdway and TX, setting new standards in the industry.
A bespoke approach to securing new tenants
Asticus is owned by AXA IM Alts on behalf of their clients and has partnered with JLL and Savills Offices & Workplace. They have also forged a relationship with the creative studio Thirdway and their sister company TX to offer a service unlike any other, making every potential tenant instinctively feel that Asticus is the workspace for them.
Thirdway is a creative studio specializing in office design & build, architecture, furniture, workplace consultancy, and a managed office solution. They are committed to redefining what an office can be for their clients and passionately believe in the positive impact a workspace can have on people, culture, and a company’s ability to make its mark on the world. Their commitment to creating the future of the workplace underpins every single design they work on!
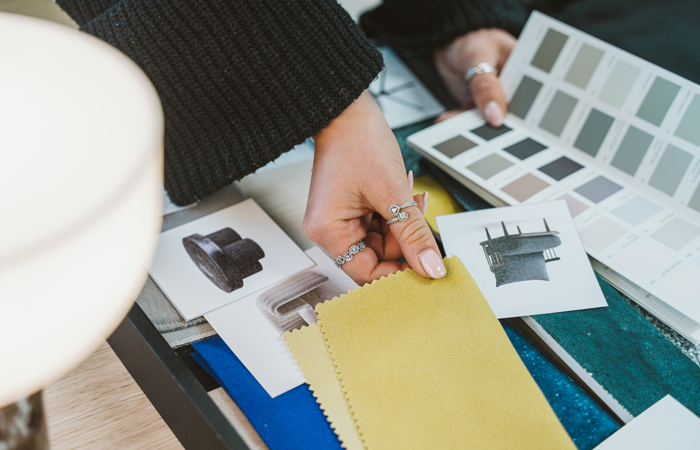
Thirdway was commissioned to create a one-of-a-kind Cat A+ space, with the initial brief providing them with an open-ended opportunity to explore various looks and feels, with the goal of designing a space that would truly stand out from other Cat A+ offerings in the market. In response to the brief Thirdway has designed and installed a workspace scheme on the 3rd floor, showcasing the possibilities the space offers to a contemporary business and workforce. We were met by Thirdway Interior Designer Jessica Flagg who provided a detailed tour of the space.
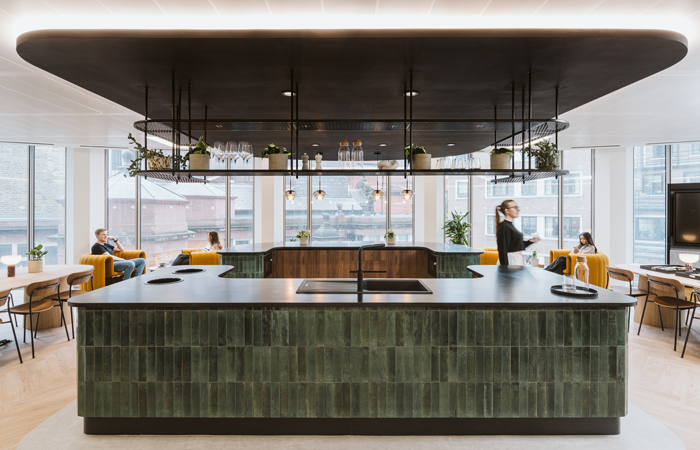
Inspired by the circular shape of the building, Jessica adopted a carefully curated and boutique approach to the design of the space. The floor plate, featuring nearly 360-degree floor-to-ceiling windows with four central columns, presented a unique canvas for her vision.
From the moment the lift doors open, future tenants are guided along a lit central corridor to a welcoming lounge and bar space, allowing visitors to take in every aspect of the space from a single vantage point. This deliberate arrangement sparks curiosity and sets the tone for the rest of the office.
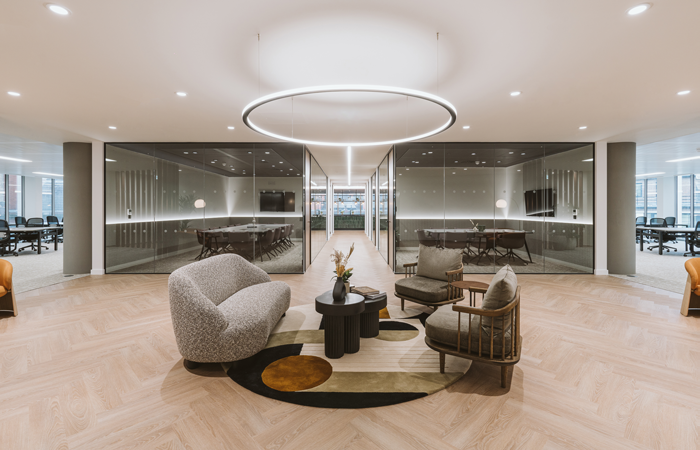
To fully utilize the space, Jessica and her team strategically placed all meeting rooms and call pods between the central columns, leaving the floorplate open for desking and breakout areas. This layout not only maximized the use of natural light but also created a seamless flow throughout the space.
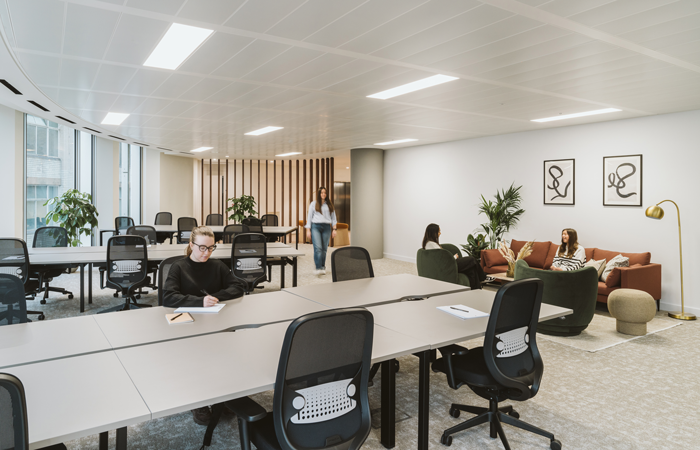
The circular line of the building’s architecture is mirrored in the fluid lines of the furniture and furnishings specified for the space, embracing rounded edges and a softer material palette. To inject a sense of vibrancy and individuality, the design team carefully curated unique furniture items and enhanced them with bold colours and textures.
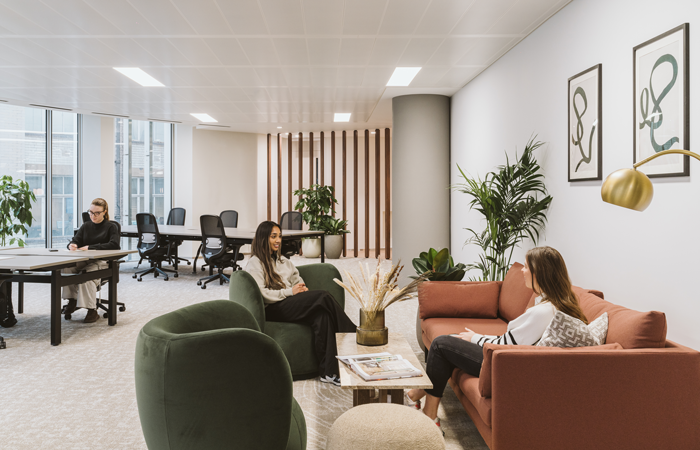
Potential tenants will undoubtedly find themselves mentally moving into the space Thirdway has created. Although it might not meet every one of their requirements—perhaps they need more desks, more meeting rooms, or they had a different colour palette in mind—this is where they are introduced to the welcoming TX team, offered a delicious coffee, and given a comfortable seat. This is where the magic happens!
Tech Platform TX Takes the Reins
Launched in 2020, TX empowers tenants to make informed decisions on leasing office space swiftly. The TX team assists potential tenants in navigating their tech platform to determine how the space can meet all their needs through generating sample fit-out configurations, bespoke space plans, and customizable designs.
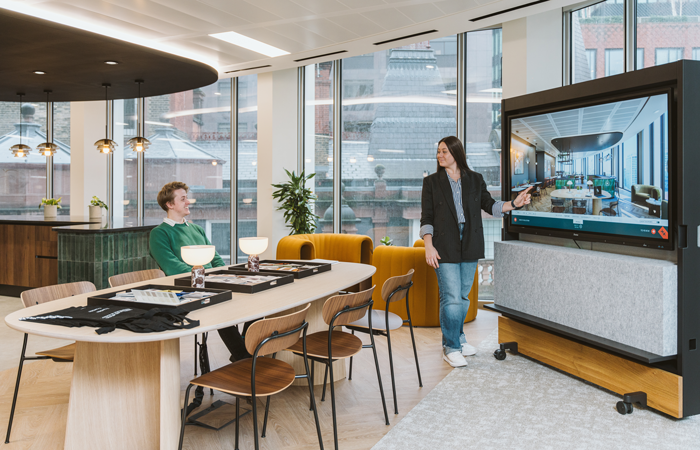
Alexandra Dumas and Matt Burgess at TX, demonstrated the TX process with passion and precision. Using real-time software on a large touchscreen within the lounge space, complemented by engaging material trays, TX provides prospective occupiers with an interactive way to visualize and create their ideal office space. With the ability to adjust bespoke fit tests, tenants can collaborate with their dedicated designer to include preferred finishes and furniture.
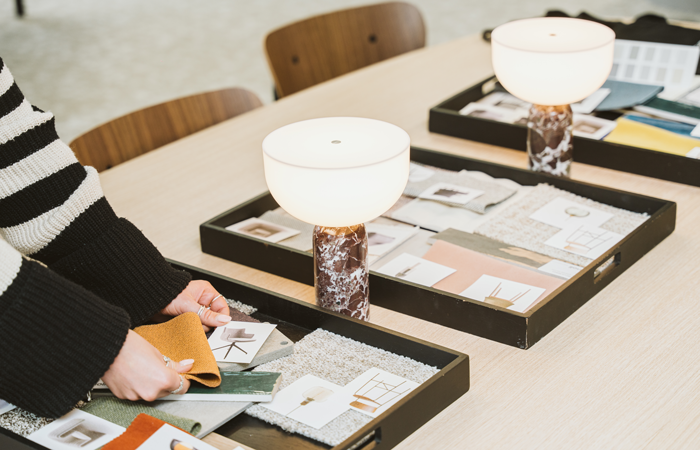
The TX software is already populated with an extensive library of space plan options for Asticus, each created by designer Hana Rilje, using Jessica’s design as a starting point and incorporating her furnishing specifications. Hana also creates a series of alternative colour and material palettes to provide further customization.
A prospective tenant uses on-screen filters within the TX software to articulate their needs, and the software proposes layouts which answer their requirements.
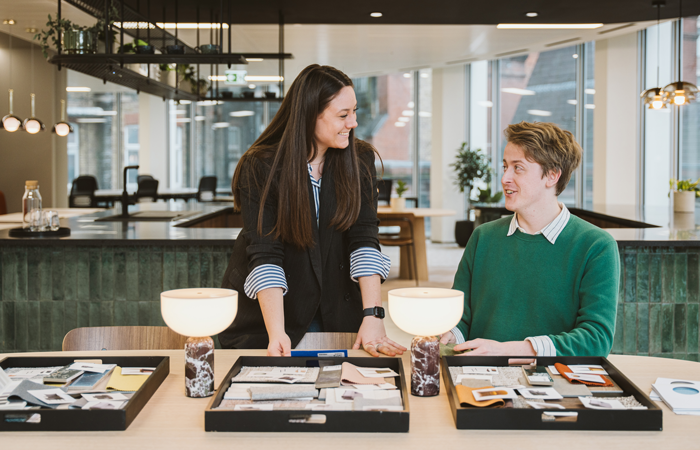
A chosen floorplan is then exported into visualizations that come with a detailed design pack, including full costings and timelines, drawings, materiality, finishes, and furniture, so prospects immediately have clarity on whether an office space is right for their brand, their staff, their timelines, and budgets.
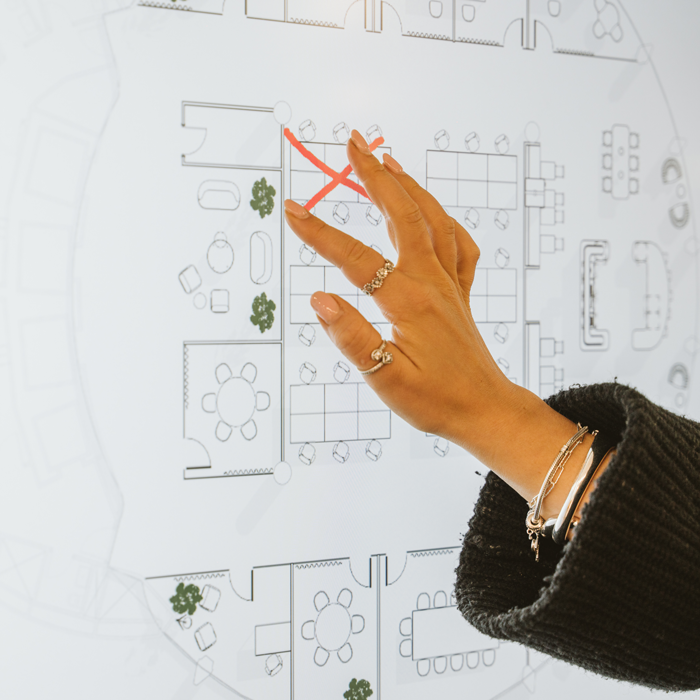
As a final step, the TX software shares the finished details with the agent and drops a copy directly into the prospective tenant’s email inbox.
The result of working with TX is a seamlessly efficient letting process for occupiers, agents, and landlords.
Filling Office Spaces Faster: Important Relationships
Thirdway and TX work seamlessly together to provide design, fitout, and technological services, but these are not the only relationships that make this process a gamechanger.
TX fosters important relationships and communication channels with real estate agents, in this project working closely with JLL and Savills Offices & Workplace. The whole process is truly transparent, from TX sharing floor plans with agents to in-depth discussions on lease packages.
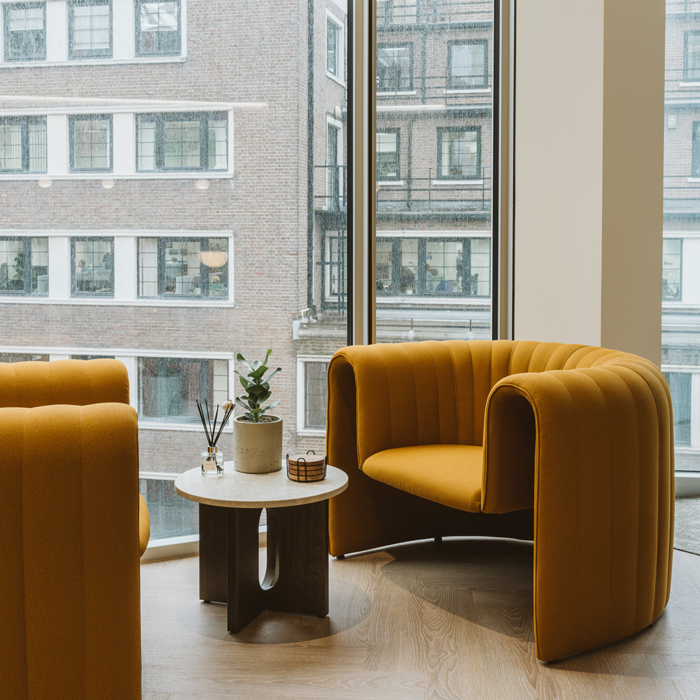
Landlords have long navigated the balance between offering a premium Cat A office space with the flexibility of a customized layout and finish. TX provides tenants with a clear picture of the premium office environment Thirdway can achieve from the very first viewing, enabling swift, informed decision-making. Once plans and costs are finalized through TX, Thirdway manages the remaining build-out process, preparing spaces for new tenants.
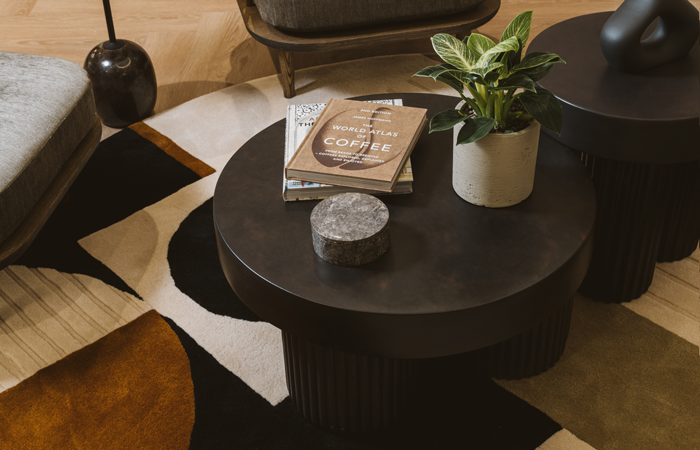
TX accelerates the letting process, attracting top occupiers to fill office spaces as quickly as possible and cutting up to four weeks from a traditional design to implementation program. This efficiency is especially beneficial in the current market, where commercial lettings can be slow to fill, and delays increase costs.
When tenants expect a fully fitted space, TX, along Thirdway’s show suite, has been proven to expedite the letting process, not only by visualising but also by providing move-in-ready spaces!




