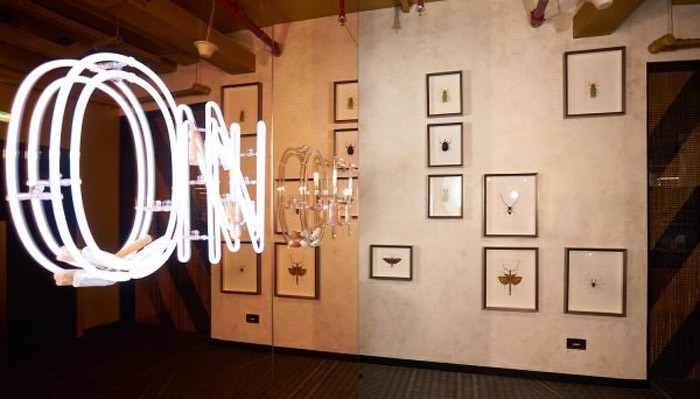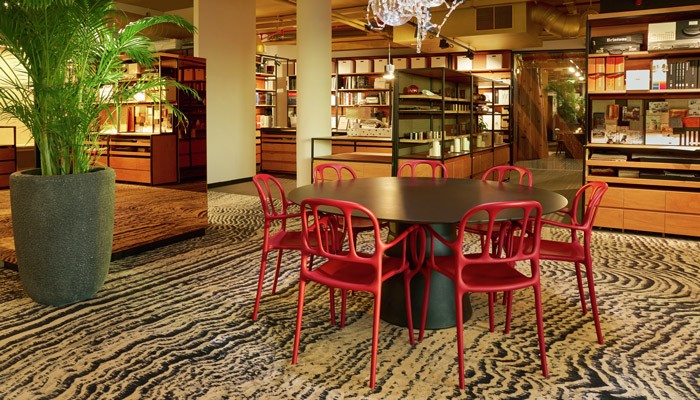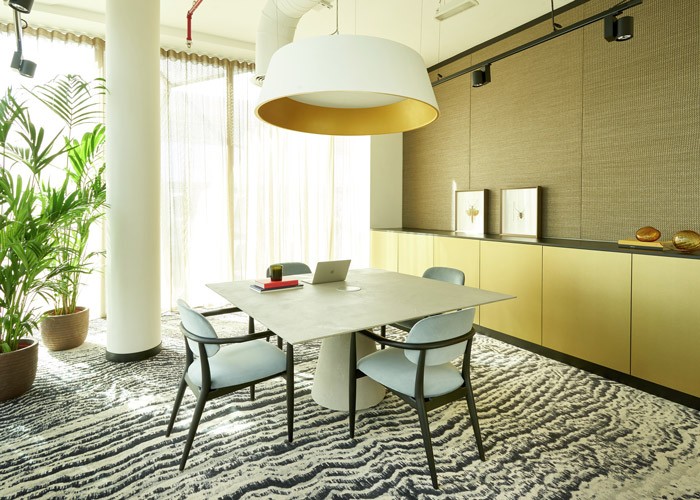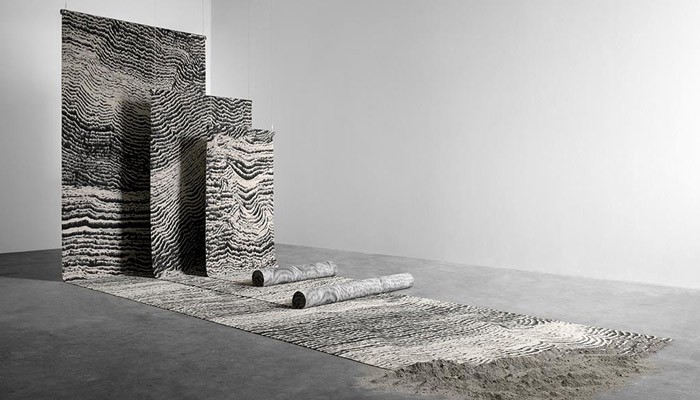Wilson Associates’ New Open-Plan Office, Dubai
Dubai Design District is now home to Wilson Associates newly relocated Dubai office. Led by Isabel Pintado, senior vice president and managing director, the Wilson Associates team includes 30 designers. The Dubai team is currently working on luxury projects in the region, including a VIP private villa in Abu Dhabi, the Taj Hotel in Dubai’s Jumeirah Lakes Towers, and the Marriott Hotel Taghazout Bay in Morocco.
“D3 offers the ideal environment to foster the team’s creativity, encourage collaboration, and drive design innovation,” said Pintado. “We couldn’t be more excited to be part of this exciting community of creative talent, and is one that is quickly gaining notoriety on a global level.”
Global interior architecture firm Wilson Associates designed the 6,000 square foot space include neon ‘On/Off’ sign at the entrance, a crystal chandelier composed of skulls and bones, gold-painted ceilings, and an over-scaled sofa, all of which perfectly reflect the business’s character and innovative approach to design.
A clever use of colour pallet and specification for finishes, fixtures and materials create balance with the teams more unique interior choices.
The space uses many of the current concepts of workplace design, incorporating an open plan layout interspersed with informal collaboration and break out spaces as well as a communal pantry complete with tables and cooking areas for staff.
An innovative meeting space has been designed which allows multiple meeting to take place simultaneously, achieved by replacing a formal conference table with two tables.
Industrial Landscape by Tom Dixon for Ege Carpets can be seen in the studio area of the office. The carpet itself mimics the movement of water in the River Thames, contrasting against the angular Bolon flooring that references the urban and natural influences of Wilson Associates’ body of work.
Tom Dixon’s wall-to-wall carpets interpret London’s harsh scenes with railways, tunnels, factories and warehouses: surfaces with broken paving stones and blocks of brick comprise the weathered industrial landscape, while the Thames divides the city in two, and new towers with mirrored glass begin to dominate the city skyline.
The Industrial Landscape collection consists of seven designs that can be mixed within the collection’s own design themes or combined with other ege collections, so as to achieve a truly unique floor solution for individual spaces or projects with multiple areas.
Contact Ege Carpets








